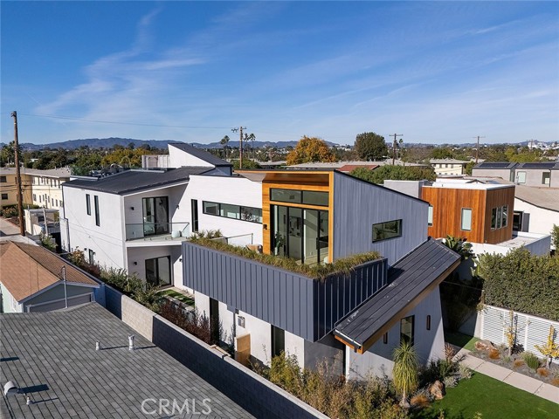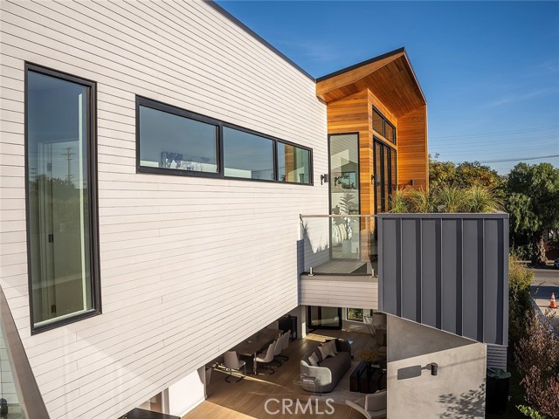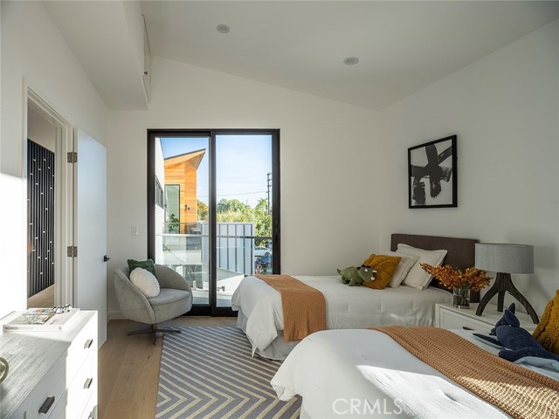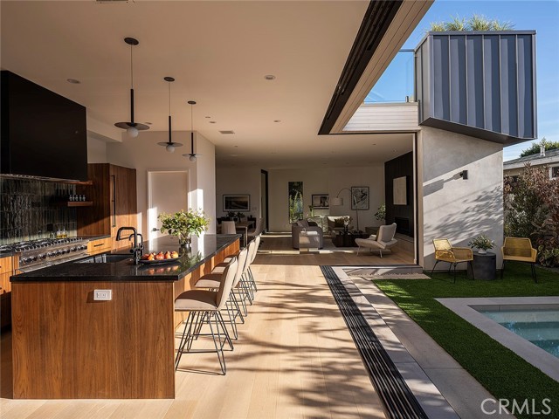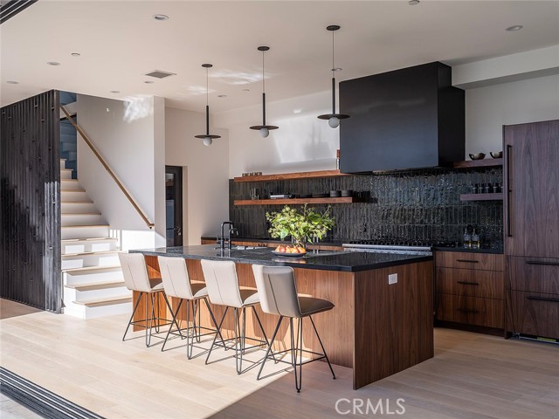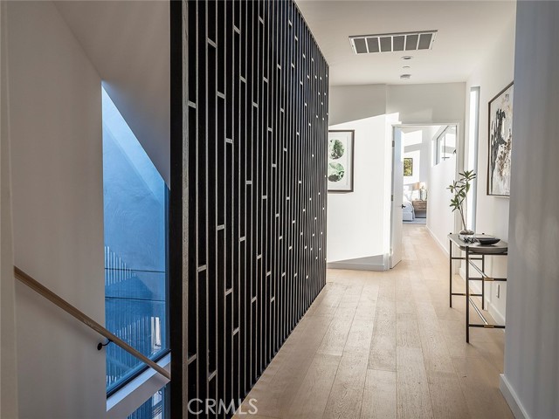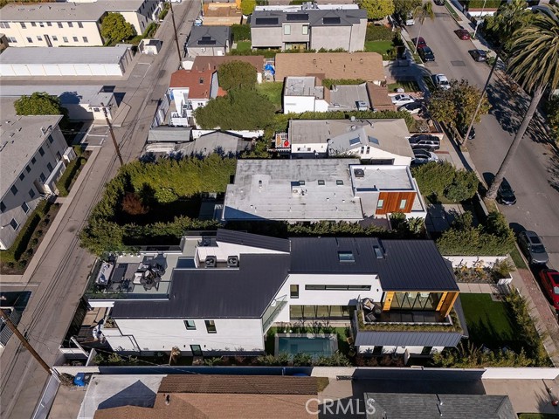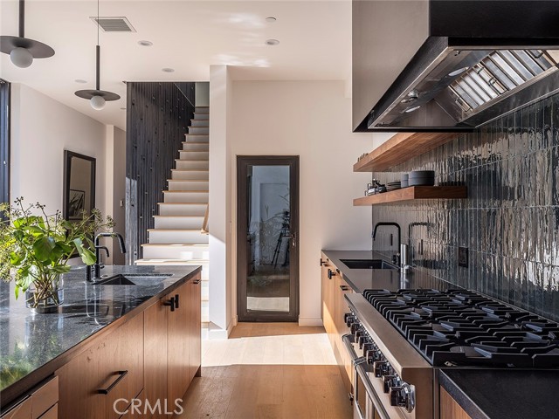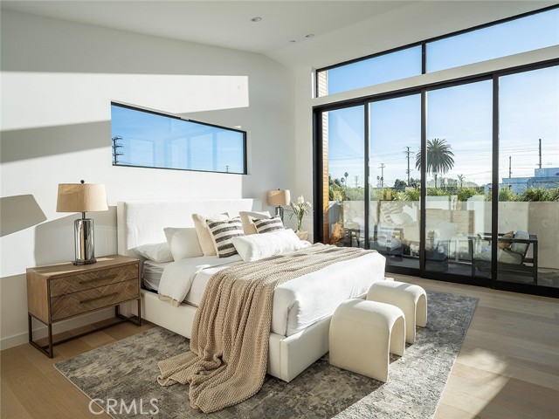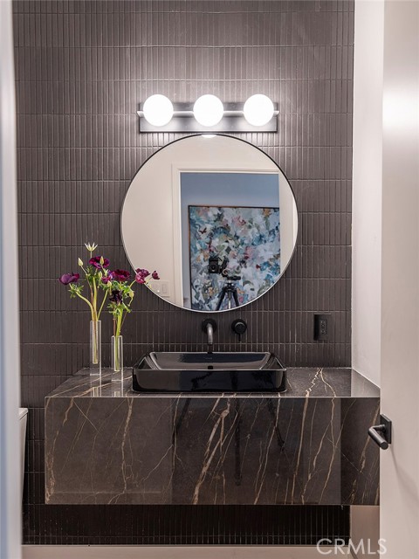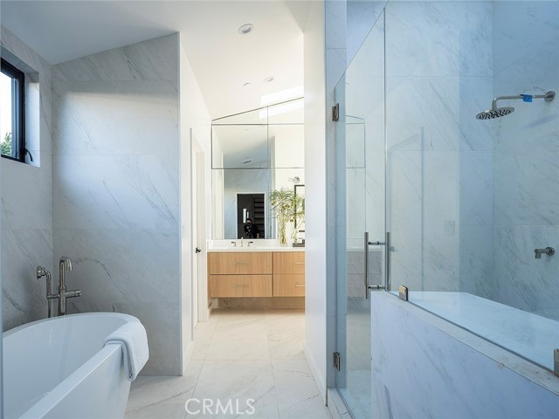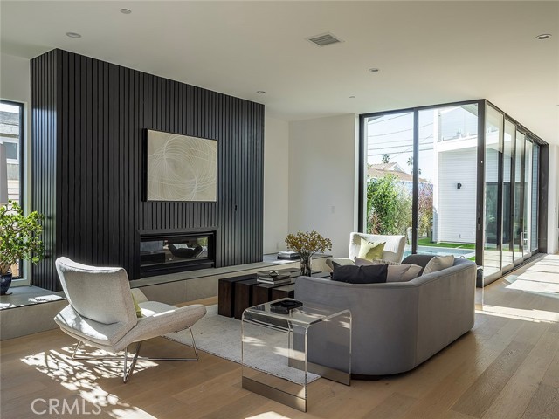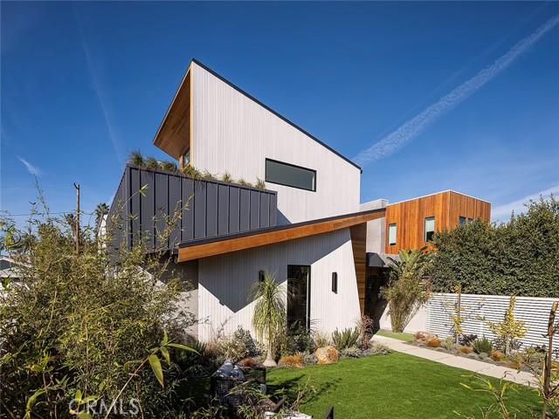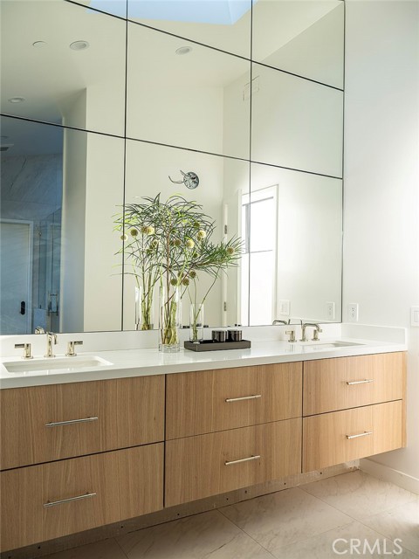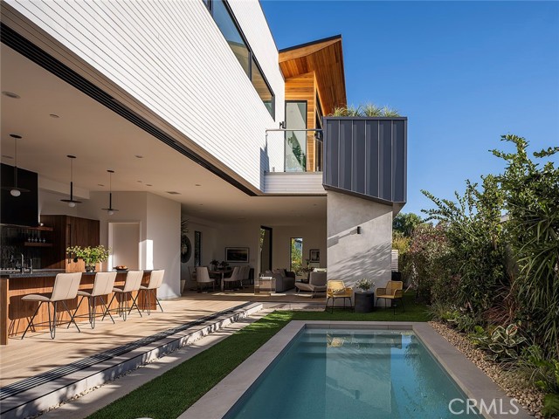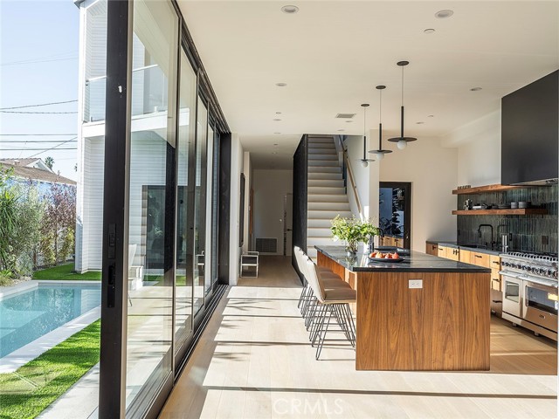Venice, CA, 90291
1033 Palms Boulevard
SB24113768
3,515 SqFt
5
6
$3,675,000
MLS Number
Living Area
Bedrooms
Bathrooms
Listed at
Welcome to this rare, new construction, custom architectural home designed by Breakform Design, nestled in a beautifully landscaped setting that seamlessly blends with the stunning pool area. This unique modern architectural masterpiece stands out as...
Status:
Active
Listing Price:
$3,675,000
Property Type:
Single Family Residence
MLS #:
SB24113768
Year Built:
2023
SqFt:
3,515 SqFt
Lot Size:
5,750 SqFt
Days on Market:
15
Get In Touch
Willie Baronet
BRE# 01503199
Call Now: (310) 801-0633

+ Community Information
- Community Information
Address:
1033 Palms Boulevard
Subdivision:
County:
City:
Zip Code:
+ Features & Amenities
- Features & Amenities
Total SqFt:
3,515 SqFt
Eating Areas:
Dining Room
Floor Material:
Wood
Interior:
2 Staircases,Balcony,Built-in Features,Cathedral Ceiling(s),Copper Plumbing Full,High Ceilings,Open Floorplan,Pantry,Quartz Counters,Wired for Data,Wired for Sound
Kitchen:
Kitchen Island,Kitchen Open to Family Room,Pots & Pan Drawers,Quartz Counters,Self-closing cabinet doors,Self-closing drawers,Utility sink,Walk-In Pantry
Bathroom:
Bathtub,Shower,Closet in bathroom,Double sinks in bath(s),Double Sinks in Primary Bath,Dual shower heads (or Multiple),Linen Closet/Storage,Main Floor Full Bath,Quartz Counters,Separate tub and shower,Soaking Tub,Walk-in shower
Fireplace(s):
Living Room,Primary Bedroom,Gas
Common Walls:
No Common Walls
Security:
Patio:
Deck,Patio Open,Porch,Front Porch,Wrap Around
Direction Faces:
North
Cooling Type:
Dual,ENERGY STAR Qualified Equipment,High Efficiency,Whole House Fan
Heating Type:
Central,ENERGY STAR Qualified Equipment
+ Financial Information
- Financial Information
Association Fee:
$0
Tax Year:
0
+ School Information
- School Information
High School:
Venice
Middle School:
Mark Twain
Elementary School:
Walgrove
+ Architectural Information
- Architectural Information
Bedrooms:
5
Bathrooms:
6
Year Built:
2023
Levels:
Three Or More
Stories:
3
Roofing:
Metal
Parking:
Direct Garage Access
+ Property Features
- Property Features
Lot Size:
5,750 SqFt
Lot Features:
Rectangular Lot,Sprinkler System,Sprinklers In Front,Sprinklers In Rear,Sprinklers Manual,Sprinklers Timer
View:
Mountain(s),Panoramic
Sewer:
Public Sewer
Water:
Public
Zoning:
LAR1
Directions:
N of Venice, S of Rose, E of Linden
The multiple listing data appearing on this website, or contained in reports produced therefrom, is owned and copyrighted by California Regional Multiple Listing Service, Inc. ("CRMLS") and is protected by all applicable Copyright 2019 laws. Information provided is for viewer's personal, non-commercial use and may not be used for any purpose other than to identify prospective properties the viewer may be interested in purchasing. All listing data, including but not limited to square footage and lot size is believed to be accurate, but the listing Agent, listing Broker and CRMLS and its affiliates do not warrant or guarantee such accuracy. The viewer should independently verify the listed data prior to making any decisions based on such information by personal inspection and/or contacting a real estate professional.
Information deemed reliable but not guaranteed.
Copyright© 2023 California Regional Multiple Listing Service, Inc. All rights reserved.
Listing information last updated: Thu Jul 11 2024 20:18:58 GMT+0000 (Coordinated Universal Time)

